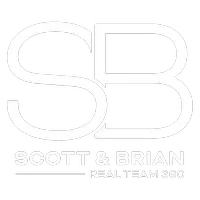6 Beds
6 Baths
5,630 SqFt
6 Beds
6 Baths
5,630 SqFt
Key Details
Property Type Single Family Home
Sub Type Single Family Residence
Listing Status Active
Purchase Type For Sale
Square Footage 5,630 sqft
Price per Sqft $842
MLS Listing ID NDP2502731
Bedrooms 6
Full Baths 5
Half Baths 1
HOA Y/N No
Year Built 2007
Lot Size 3.500 Acres
Property Sub-Type Single Family Residence
Property Description
Location
State CA
County San Diego
Area 92024 - Encinitas
Zoning R-1
Rooms
Main Level Bedrooms 5
Interior
Interior Features Central Vacuum, Granite Counters, High Ceilings, Pantry, Recessed Lighting, Two Story Ceilings, Atrium, Bedroom on Main Level, Entrance Foyer, Jack and Jill Bath, Main Level Primary, Primary Suite, Walk-In Pantry, Walk-In Closet(s), Workshop
Heating Forced Air
Cooling Central Air
Fireplaces Type Family Room, Living Room, Primary Bedroom, Outside
Fireplace Yes
Laundry Washer Hookup, Electric Dryer Hookup, Gas Dryer Hookup, Laundry Room, Upper Level
Exterior
Parking Features RV Hook-Ups
Garage Spaces 3.0
Garage Description 3.0
Pool None
Community Features Rural
Utilities Available Electricity Connected, Propane
View Y/N Yes
View Panoramic, Peek-A-Boo
Roof Type Spanish Tile
Accessibility Accessible Approach with Ramp
Total Parking Spaces 3
Private Pool No
Building
Lot Description Back Yard, Corner Lot, Rolling Slope
Story 2
Entry Level Two
Sewer Public Sewer
Level or Stories Two
New Construction No
Schools
School District Encinitas Union
Others
Senior Community No
Tax ID 2642322700
Acceptable Financing Cash to New Loan, Conventional
Green/Energy Cert Solar
Listing Terms Cash to New Loan, Conventional
Special Listing Condition Trust
Virtual Tour https://my.matterport.com/show/?m=gBJuHiiBgij








