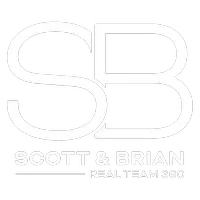4 Beds
3 Baths
2,348 SqFt
4 Beds
3 Baths
2,348 SqFt
Key Details
Property Type Single Family Home
Sub Type Single Family Residence
Listing Status Active
Purchase Type For Sale
Square Footage 2,348 sqft
Price per Sqft $351
MLS Listing ID SN25186384
Bedrooms 4
Full Baths 2
Half Baths 1
Construction Status Turnkey
HOA Y/N No
Year Built 2023
Lot Size 1.460 Acres
Property Sub-Type Single Family Residence
Property Description
Location
State CA
County Butte
Area Para - Paradise
Zoning R1
Rooms
Other Rooms Second Garage, Workshop
Main Level Bedrooms 4
Interior
Interior Features Breakfast Bar, Ceiling Fan(s), High Ceilings, Open Floorplan, Pantry, Quartz Counters, Recessed Lighting, Storage, Instant Hot Water, Primary Suite, Utility Room, Walk-In Pantry, Walk-In Closet(s)
Heating Central, Fireplace(s)
Cooling Central Air, Whole House Fan
Flooring Vinyl
Fireplaces Type Gas, Living Room, Raised Hearth
Fireplace Yes
Appliance Built-In Range, Dishwasher, ENERGY STAR Qualified Appliances, ENERGY STAR Qualified Water Heater, Electric Oven, Disposal, Gas Range, High Efficiency Water Heater, Microwave, Refrigerator, Range Hood, Self Cleaning Oven, Vented Exhaust Fan, Water To Refrigerator, Water Heater
Laundry Washer Hookup, Electric Dryer Hookup, Gas Dryer Hookup, Laundry Room
Exterior
Exterior Feature Lighting, Rain Gutters
Parking Features Circular Driveway, Door-Multi, Driveway Down Slope From Street, Direct Access, Driveway, Garage Faces Front, Garage, Garage Door Opener, Oversized, Paved, RV Potential, RV Access/Parking, Storage
Garage Spaces 2.0
Garage Description 2.0
Fence Chain Link, Partial
Pool None
Community Features Biking, Fishing, Hiking, Mountainous
Utilities Available Electricity Connected, Natural Gas Connected, Water Connected
View Y/N Yes
View Hills, Neighborhood, Trees/Woods
Roof Type Composition
Porch Rear Porch, Concrete, Covered, Front Porch
Total Parking Spaces 8
Private Pool No
Building
Lot Description Back Yard, Sloped Down, Front Yard, Lawn, Sprinklers Timer, Trees, Yard
Dwelling Type House
Story 1
Entry Level One
Foundation Slab
Sewer Septic Tank
Water Public
Level or Stories One
Additional Building Second Garage, Workshop
New Construction No
Construction Status Turnkey
Schools
School District Paradise Unified
Others
Senior Community No
Tax ID 051190069000
Security Features Carbon Monoxide Detector(s),Fire Sprinkler System,Smoke Detector(s)
Acceptable Financing Cash, Cash to New Loan
Listing Terms Cash, Cash to New Loan
Special Listing Condition Standard








