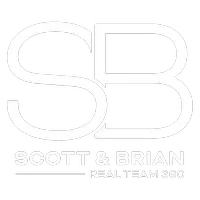2 Beds
2 Baths
1,368 SqFt
2 Beds
2 Baths
1,368 SqFt
Key Details
Property Type Condo
Sub Type Condominium
Listing Status Active
Purchase Type For Rent
Square Footage 1,368 sqft
MLS Listing ID IV25187319
Bedrooms 2
Full Baths 2
HOA Y/N Yes
Rental Info 12 Months
Year Built 1976
Property Sub-Type Condominium
Property Description
Lease Terms:
2 Bedrooms | 2 Bathrooms
Private balcony with golf course views
Community pool & spa
Close to UCR, freeways, and local conveniences
Location
State CA
County Riverside
Area 252 - Riverside
Zoning R3
Rooms
Main Level Bedrooms 2
Interior
Interior Features Wet Bar, Balcony
Heating Central
Cooling Central Air
Flooring Laminate
Fireplaces Type None
Inclusions Washer, dryer, fridge, entry way storage
Furnishings Unfurnished
Fireplace No
Appliance Double Oven, Dishwasher, Electric Cooktop, Dryer, Washer
Exterior
Parking Features Assigned
Carport Spaces 1
Pool Community, Association
Community Features Biking, Curbs, Golf, Hiking, Pool
Utilities Available Cable Available, Electricity Connected, Natural Gas Connected, Sewer Connected, Water Connected
Amenities Available Pool, Spa/Hot Tub
View Y/N Yes
View Golf Course
Total Parking Spaces 2
Private Pool No
Building
Dwelling Type Multi Family
Story 1
Entry Level One
Sewer Public Sewer
Water Public
Level or Stories One
New Construction No
Schools
School District Riverdale Joint Unified
Others
Pets Allowed Number Limit
Senior Community No
Tax ID 254320006
Special Listing Condition Standard
Pets Allowed Number Limit








