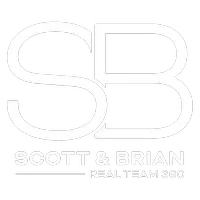
3 Beds
2 Baths
1,048 SqFt
3 Beds
2 Baths
1,048 SqFt
Open House
Sun Oct 05, 11:00am - 2:00pm
Key Details
Property Type Single Family Home
Sub Type Single Family Residence
Listing Status Active
Purchase Type For Sale
Square Footage 1,048 sqft
Price per Sqft $714
Subdivision Santee
MLS Listing ID 250040667SD
Bedrooms 3
Full Baths 2
HOA Y/N No
Year Built 1960
Property Sub-Type Single Family Residence
Property Description
Location
State CA
County San Diego
Area 92071 - Santee
Interior
Interior Features Main Level Primary
Heating Electric, Forced Air, Solar
Cooling Central Air
Fireplaces Type Free Standing
Fireplace No
Appliance Dishwasher, Exhaust Fan, Disposal, Gas Oven, Refrigerator
Laundry Washer Hookup, Electric Dryer Hookup, Gas Dryer Hookup, In Garage
Exterior
Parking Features Concrete, Garage
Garage Spaces 2.0
Garage Description 2.0
Fence Wood
Pool None
View Y/N No
Roof Type Composition
Total Parking Spaces 4
Private Pool No
Building
Story 1
Entry Level One
Water Public
Level or Stories One
New Construction No
Others
Senior Community No
Tax ID 3811240400
Acceptable Financing Cash, Conventional, FHA, VA Loan
Listing Terms Cash, Conventional, FHA, VA Loan









