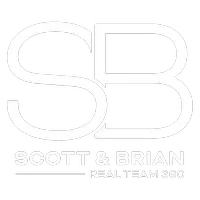
5 Beds
2 Baths
2,370 SqFt
5 Beds
2 Baths
2,370 SqFt
Open House
Tue Oct 07, 10:00am - 6:00pm
Wed Oct 08, 10:00am - 6:00pm
Thu Oct 09, 10:00am - 6:00pm
Fri Oct 10, 10:00am - 6:00pm
Sat Oct 11, 10:00am - 6:00pm
Sun Oct 12, 10:00am - 6:00pm
Mon Oct 13, 10:00am - 6:00pm
Key Details
Property Type Single Family Home
Sub Type Single Family Residence
Listing Status Active
Purchase Type For Sale
Square Footage 2,370 sqft
Price per Sqft $236
MLS Listing ID SR25233413
Bedrooms 5
Full Baths 2
HOA Y/N No
Year Built 2025
Lot Size 2,369 Sqft
Property Sub-Type Single Family Residence
Property Description
The open-concept floor plan features a bright and expansive great room, perfect for family gatherings and entertaining. The gourmet kitchen includes quartz countertops, a large center island with bar seating, stainless steel appliances, walk-in pantry, and luxury vinyl plank flooring throughout main areas — blending durability with designer style.
Retreat to the private primary suite featuring a spa-inspired bathroom with a dual-sink vanity, full walk-in shower, linen storage, enclosed water closet, and a generous walk-in closet. Four additional bedrooms offer flexibility for guests, home office, or multigenerational living.
Step outside to an enclosed backyard, ideal for relaxing or hosting outdoors. Built to ENERGY STAR® certification standards, this home includes Low-E windows, high-efficiency HVAC, and smart features to help reduce monthly utility costs.
Situated near top-rated schools, shopping centers, dining, and with easy access to Highway 14 for commuting to the San Fernando Valley and greater Los Angeles, Sonora by KB Home offers an unbeatable combination of value, location, and quality craftsmanship.
Don't miss this opportunity to own a brand-new, move-in ready 5-bedroom home in one of Lancaster's fastest-growing neighborhoods. Schedule your private tour today!
Location
State CA
County Los Angeles
Area Lac - Lancaster
Rooms
Main Level Bedrooms 4
Interior
Interior Features Breakfast Bar, High Ceilings, Open Floorplan, Pantry, Quartz Counters, All Bedrooms Down, Primary Suite, Walk-In Closet(s)
Heating Central
Cooling Central Air
Flooring Vinyl
Fireplaces Type None
Fireplace No
Appliance Dishwasher, Electric Oven, Electric Range, Disposal, Microwave
Laundry Inside, Laundry Room
Exterior
Parking Features Garage
Garage Spaces 2.0
Garage Description 2.0
Pool None
Community Features Curbs
View Y/N No
View None
Porch Front Porch
Total Parking Spaces 2
Private Pool No
Building
Lot Description Back Yard, Front Yard
Dwelling Type House
Story 1
Entry Level One
Sewer Public Sewer
Water Public
Level or Stories One
New Construction Yes
Schools
School District Lancaster
Others
Senior Community No
Acceptable Financing Cash, Conventional, 1031 Exchange, FHA, VA Loan
Green/Energy Cert Solar
Listing Terms Cash, Conventional, 1031 Exchange, FHA, VA Loan
Special Listing Condition Standard
Virtual Tour https://my.matterport.com/show/?m=ZExqVFyQwjn&play=1









