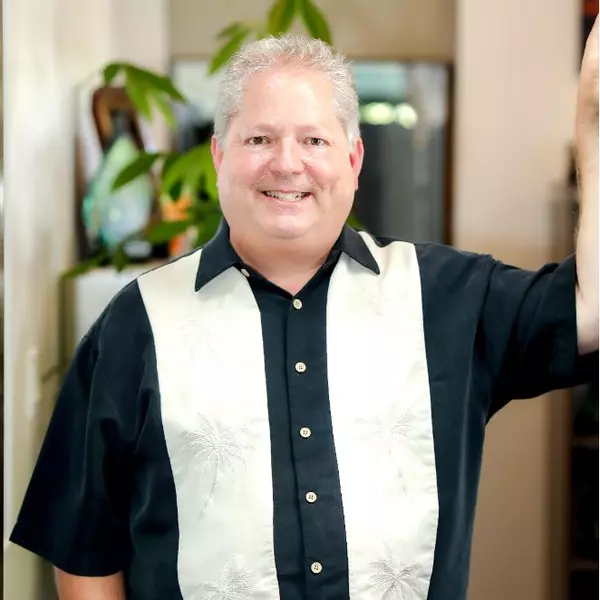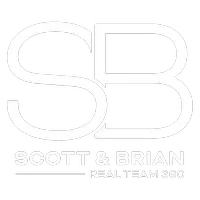
6 Beds
9 Baths
7,123 SqFt
6 Beds
9 Baths
7,123 SqFt
Key Details
Property Type Single Family Home
Sub Type Single Family Residence
Listing Status Active
Purchase Type For Sale
Square Footage 7,123 sqft
Price per Sqft $1,937
Subdivision Rhca
MLS Listing ID PV25243012
Bedrooms 6
Full Baths 5
Half Baths 2
Three Quarter Bath 2
HOA Fees $2,300/mo
HOA Y/N Yes
Year Built 1971
Lot Size 5.489 Acres
Property Sub-Type Single Family Residence
Property Description
Location
State CA
County Los Angeles
Area 166 - Rolling Hills
Rooms
Main Level Bedrooms 6
Interior
Interior Features Separate/Formal Dining Room, Main Level Primary, Primary Suite
Heating Central
Cooling Central Air
Fireplaces Type Family Room, Living Room
Fireplace Yes
Laundry Laundry Room
Exterior
Parking Features Circular Driveway, Porte-Cochere
Garage Spaces 5.0
Garage Description 5.0
Pool Private
Community Features Biking, Golf, Hiking, Horse Trails, Stable(s)
Amenities Available Controlled Access, Horse Trail(s), Tennis Court(s), Trail(s)
View Y/N Yes
View Catalina, City Lights, Coastline, Harbor, Ocean, Panoramic
Porch Brick
Total Parking Spaces 5
Private Pool Yes
Building
Lot Description Lot Over 40000 Sqft
Dwelling Type House
Story 1
Entry Level One
Sewer Septic Type Unknown
Water Public
Level or Stories One
New Construction No
Schools
School District Palos Verdes Peninsula Unified
Others
HOA Name RHCA
Senior Community No
Tax ID 7567016015
Security Features Gated with Attendant
Acceptable Financing Cash to New Loan
Listing Terms Cash to New Loan
Special Listing Condition Standard









