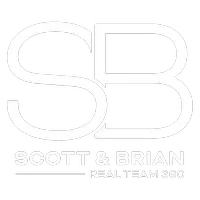
4 Beds
3 Baths
3,137 SqFt
4 Beds
3 Baths
3,137 SqFt
Key Details
Property Type Single Family Home
Sub Type Single Family Residence
Listing Status Active
Purchase Type For Rent
Square Footage 3,137 sqft
Subdivision Seaview (Seav)
MLS Listing ID NP25263127
Bedrooms 4
Full Baths 3
HOA Y/N Yes
Rental Info 12 Months
Year Built 1977
Lot Size 7,801 Sqft
Property Sub-Type Single Family Residence
Property Description
The open floor plan makes the home feel inviting with a remodeled chef's kitchen that flows into the great room and dining area, all enhanced by hardwood floors, custom details, and two cozy fireplaces that bring a sense of relaxed elegance.
The main level includes two well-sized bedrooms, a full bath, and a flexible bonus area ideal for a playroom, media space, or home office. Fresh brand-new carpet will be installed for the new tenant, to add the “new home” feel throughout.
Upstairs, the primary suite feels relaxed and private, offering a sunny deck, walk-in closet, and upgraded bath. An additional upstairs bedroom and bath complete the second floor.
The outdoor area is low-maintenance and great for indoor-outdoor living. The two-car garage provides ample storage. Seaview residents enjoy classic Southern California amenities including a pool, relaxing spa, and tennis courts — all surrounded by beautifully maintained grounds.
Minutes from beaches, Fashion Island, top-rated schools, and John Wayne Airport, this home offers more than a place to live — it delivers the coastal lifestyle you've been waiting for.
Location
State CA
County Orange
Area Nv - East Bluff - Harbor View
Rooms
Main Level Bedrooms 2
Interior
Interior Features Separate/Formal Dining Room, Bedroom on Main Level, Primary Suite
Heating Central
Cooling Central Air
Flooring Carpet
Fireplaces Type Family Room
Furnishings Unfurnished
Fireplace Yes
Appliance Dishwasher, Refrigerator
Laundry Inside, Laundry Room
Exterior
Garage Spaces 2.0
Garage Description 2.0
Pool Association, Community
Community Features Sidewalks, Pool
View Y/N Yes
View City Lights, Mountain(s), Neighborhood
Total Parking Spaces 2
Private Pool No
Building
Lot Description Back Yard
Dwelling Type House
Story 2
Entry Level Two
Sewer Public Sewer
Water Public
Level or Stories Two
New Construction No
Schools
School District Newport Mesa Unified
Others
Pets Allowed Call, Yes
Senior Community No
Tax ID 45856103
Special Listing Condition Standard
Pets Allowed Call, Yes








