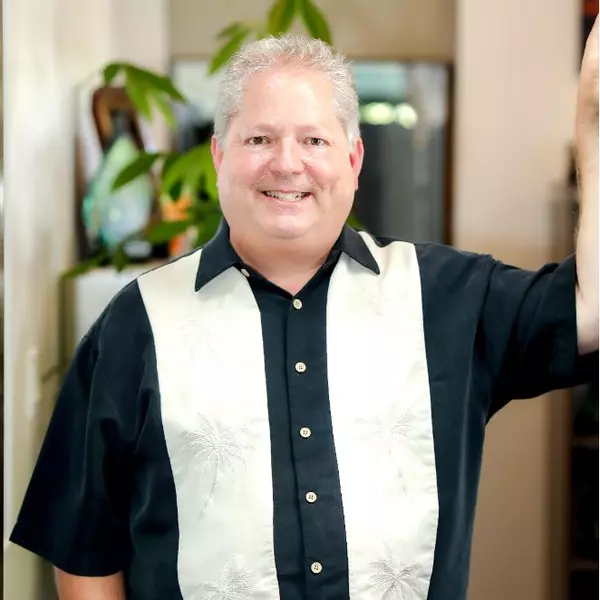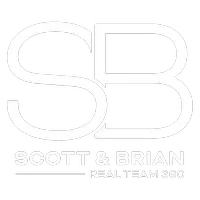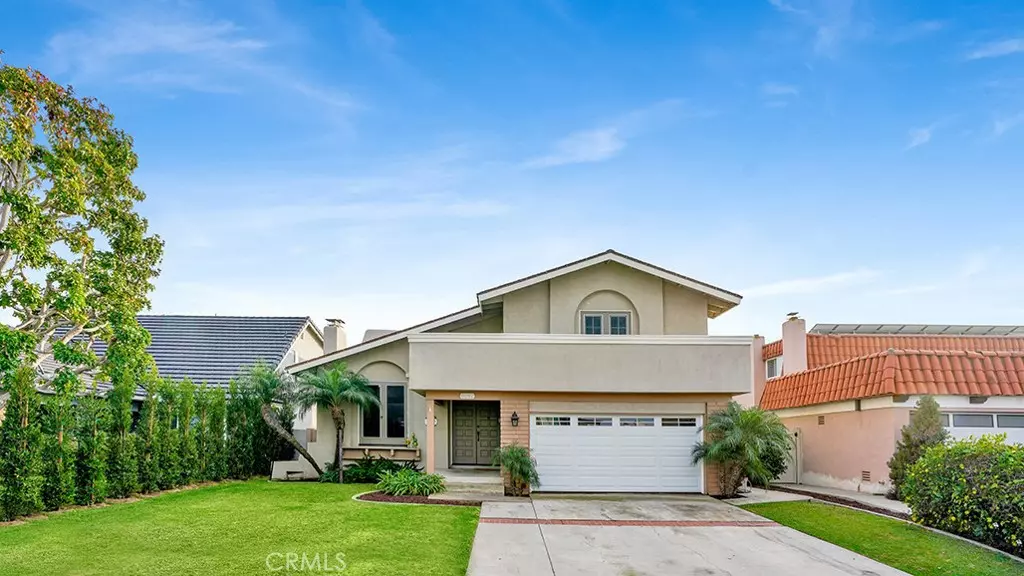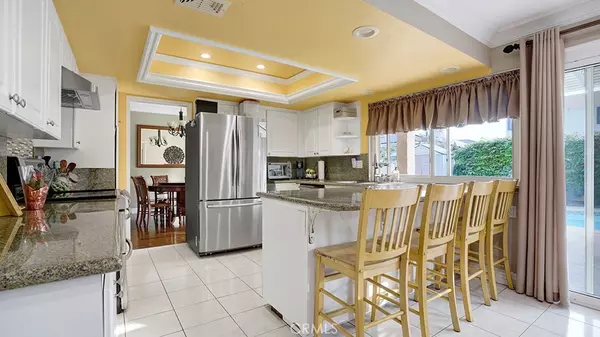
4 Beds
3 Baths
2,780 SqFt
4 Beds
3 Baths
2,780 SqFt
Open House
Fri Nov 21, 10:30am - 1:30pm
Sat Nov 22, 1:00pm - 4:00pm
Key Details
Property Type Single Family Home
Sub Type Single Family Residence
Listing Status Active
Purchase Type For Sale
Square Footage 2,780 sqft
Price per Sqft $603
Subdivision Huntington Crest (Newer) (Hcrn)
MLS Listing ID NP25257838
Bedrooms 4
Full Baths 2
Half Baths 1
HOA Y/N No
Year Built 1968
Lot Size 5,458 Sqft
Property Sub-Type Single Family Residence
Property Description
Location
State CA
County Orange
Area 14 - South Huntington Beach
Rooms
Basement Finished
Interior
Interior Features Separate/Formal Dining Room, Primary Suite, Walk-In Closet(s)
Heating Central
Cooling None
Flooring Carpet, Tile, Wood
Fireplaces Type Bonus Room, Living Room
Fireplace Yes
Appliance Dishwasher, Electric Cooktop, Electric Oven, Disposal, Microwave, Refrigerator, Range Hood, Water Heater
Laundry Inside, Laundry Room
Exterior
Parking Features Garage Faces Front, Garage
Garage Spaces 2.0
Garage Description 2.0
Fence Block
Pool In Ground, Private
Community Features Curbs, Gutter(s), Street Lights, Sidewalks
View Y/N No
View None
Roof Type Composition
Porch Concrete
Total Parking Spaces 2
Private Pool Yes
Building
Lot Description Back Yard, Cul-De-Sac, Front Yard, Lawn, Landscaped
Dwelling Type House
Story 2
Entry Level Two
Sewer Public Sewer
Water Private
Architectural Style Traditional
Level or Stories Two
New Construction No
Schools
Elementary Schools Perry
Middle Schools Dwyer
High Schools Huntington Beach
School District Huntington Beach Union High
Others
Senior Community No
Tax ID 15302423
Security Features Carbon Monoxide Detector(s),Smoke Detector(s)
Acceptable Financing Cash, Cash to New Loan
Listing Terms Cash, Cash to New Loan
Special Listing Condition Standard








