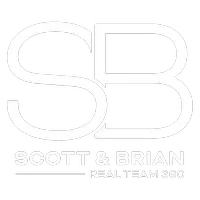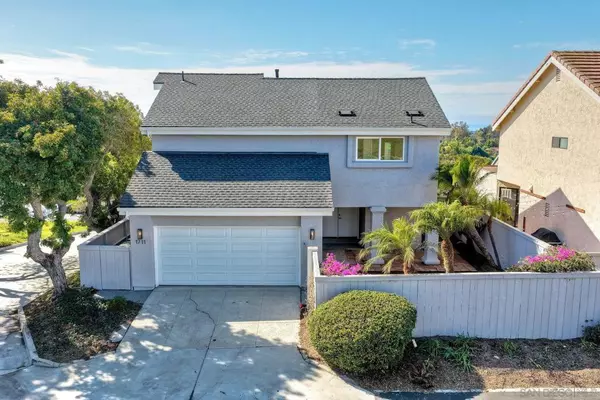
4 Beds
3 Baths
2,793 SqFt
4 Beds
3 Baths
2,793 SqFt
Open House
Sat Nov 22, 12:00pm - 2:00pm
Sun Nov 23, 12:00pm - 2:00pm
Key Details
Property Type Single Family Home
Sub Type Single Family Residence
Listing Status Active
Purchase Type For Sale
Square Footage 2,793 sqft
Price per Sqft $823
Subdivision Leucadia
MLS Listing ID 250044397SD
Bedrooms 4
Full Baths 2
Half Baths 1
HOA Fees $375/mo
HOA Y/N Yes
Year Built 1985
Property Sub-Type Single Family Residence
Property Description
Location
State CA
County San Diego
Area 92024 - Encinitas
Interior
Interior Features Walk-In Closet(s)
Heating Forced Air, Natural Gas
Cooling Central Air
Fireplaces Type Family Room
Fireplace Yes
Appliance Built-In Range, Dishwasher, Gas Cooking, Disposal, Gas Range, Indoor Grill, Microwave, Refrigerator, Range Hood, Self Cleaning Oven
Laundry Gas Dryer Hookup
Exterior
Parking Features Direct Access, Garage, Garage Door Opener, Guest
Garage Spaces 2.0
Garage Description 2.0
Fence Partial
Pool Community
Community Features Pool
Amenities Available Clubhouse
View Y/N Yes
View Ocean
Roof Type Composition
Total Parking Spaces 4
Private Pool No
Building
Story 3
Entry Level Three Or More
Level or Stories Three Or More
New Construction No
Others
HOA Name Sky Loft
Senior Community No
Tax ID 2163323800
Acceptable Financing Cash, Conventional
Listing Terms Cash, Conventional








